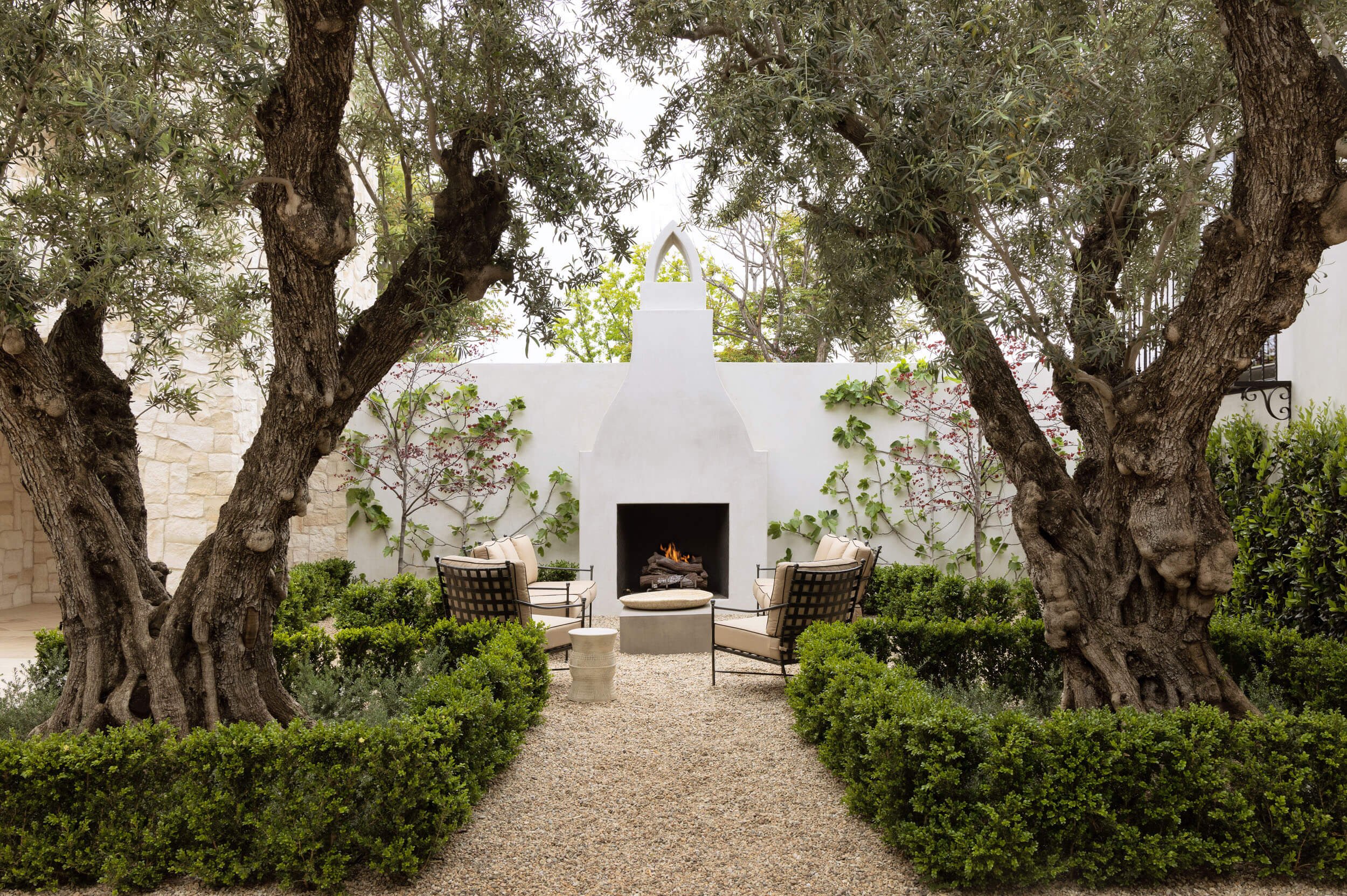
Classic elegance, contemporary vision
A home should be as unique as the people who inhabit it. Every space we create reflects the individuality of our clients while standing the test of time and trends. Our design philosophy is grounded in the timeless principles of proportion, materiality, and artisanal craftsmanship—values that allow us to craft spaces that are as enduring as they are beautiful.




